LIMMATAL ENERGIEZENTRUM
Dietikon, Switzerland
November 2021-January 2023
In collaboration with: Robin Winogrond Associates, Salewski Nater Kretz (architects), and TEAM Verkehr
Client: Limeco (Waste Management)
Invited design competition
The design of the Limmataler Wassergarten is based on the concept of shared space between people and nature. The energy and water treatment plant, becomes the site of exchange between the ecological communities of the Limmat and the people who live in its neighborhoods. Infrastructure, in this dynamic interaction, becomes a platform for the stewardship of this unique ecological condition.
This core principle reveals itself both in the design of the building and the design of the surrounding landscape. By densifying the buildings and opening up maximum spaces for ecological integrity, the architectural approach enables a new kind of landscape typology, one that prioritizes habitats for birds and encourages ideal conditions for endemic plant communities of the region, while also enabling the public to experience this landscape. Both within the building and in the new adjacent park space as well as Antoniloch, the park negotiates between ‘nature’ and ‘culture’, by creating moments of contrast and connection between the urban function of water cleaning and energy production and the ecological function of the Aaue. By retaining former structures of the plant in the landscape and the architectural articulation of the buildings as open machines, the garden is a visible, active conversation between the landscape of the river and that of the city. By spatializing this conversation, Limeco can have a key position in one of the biggest questions of the 21st century: how will we share the planet with other living things?


The plant is positioned at the confluence of two very important waterways for Zurich: the Reppisch and the Limmat. The Limmat’s floodplain has been heavily influenced by industrialization, and our project focused on designing a system that allows Limeco to regenerate and steward that ecology as an inhabitant of the site.






The Limmat River has been heavily modified over the last century.
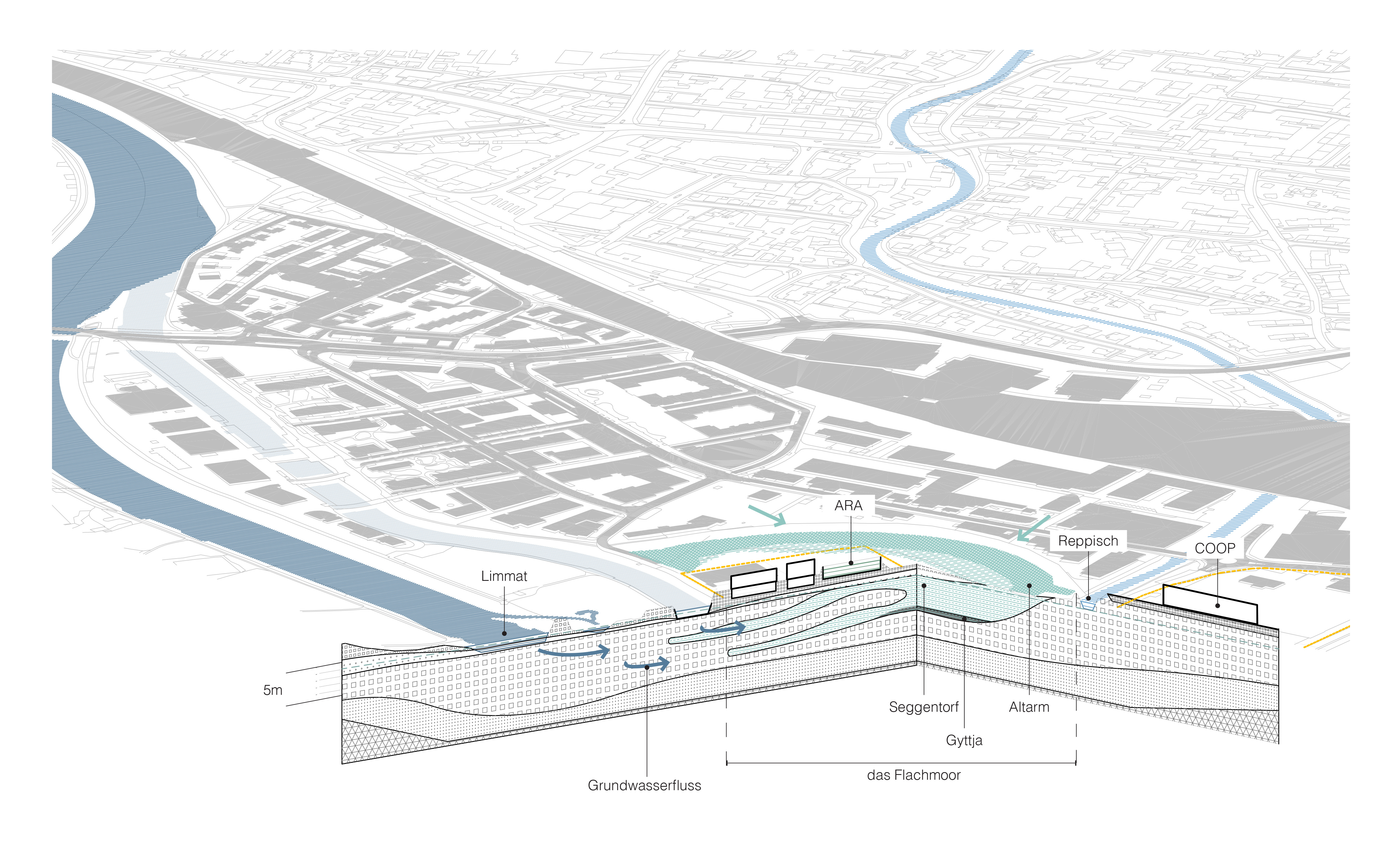
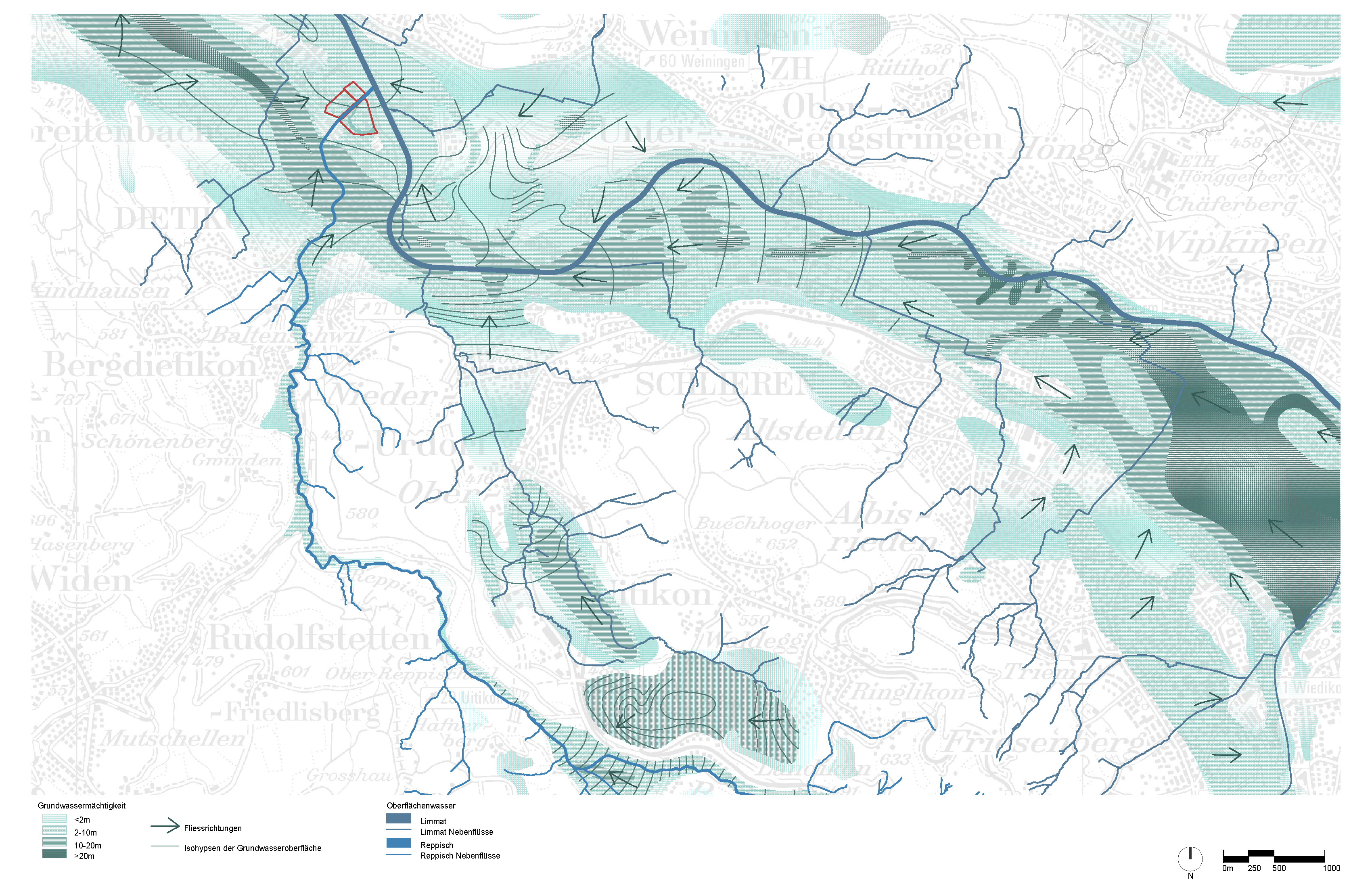
The hydrologic conditions of the site are characterized by a deep section of porous substrate which allows for groundwater infiltration. The groundwater flows laterally through the site, feeding subsurface moisture to the peat bog. Hydrologically, the site is characterized by a high water table, and supports a deep groundwater profile. The former river meander creates a unique type of peat forming wetland (flachmoor). The flachmoor is fed bygroundwater flow from one direction and surface flow from a waterway on the other side, trapping organic materials in the subsurface.
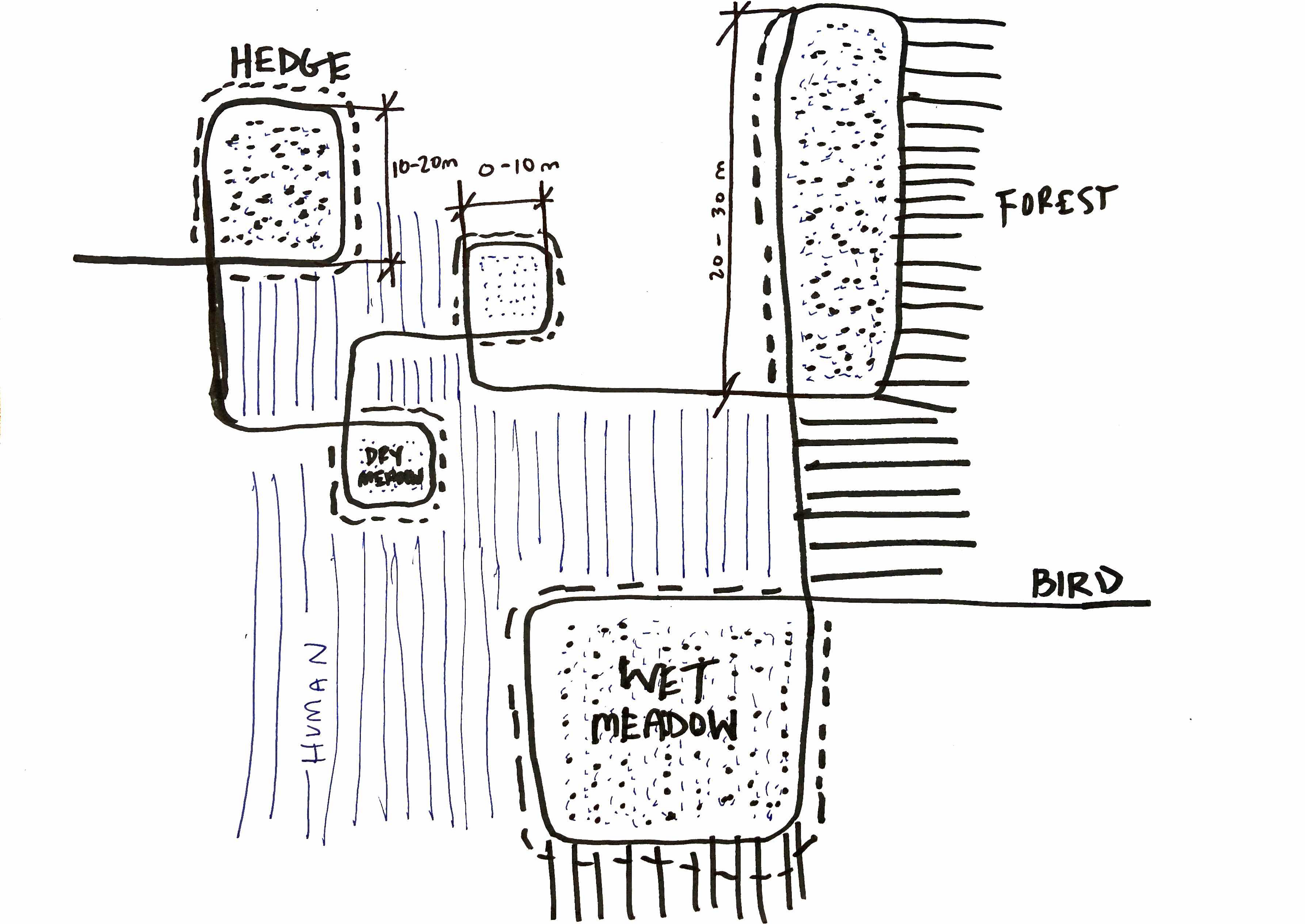
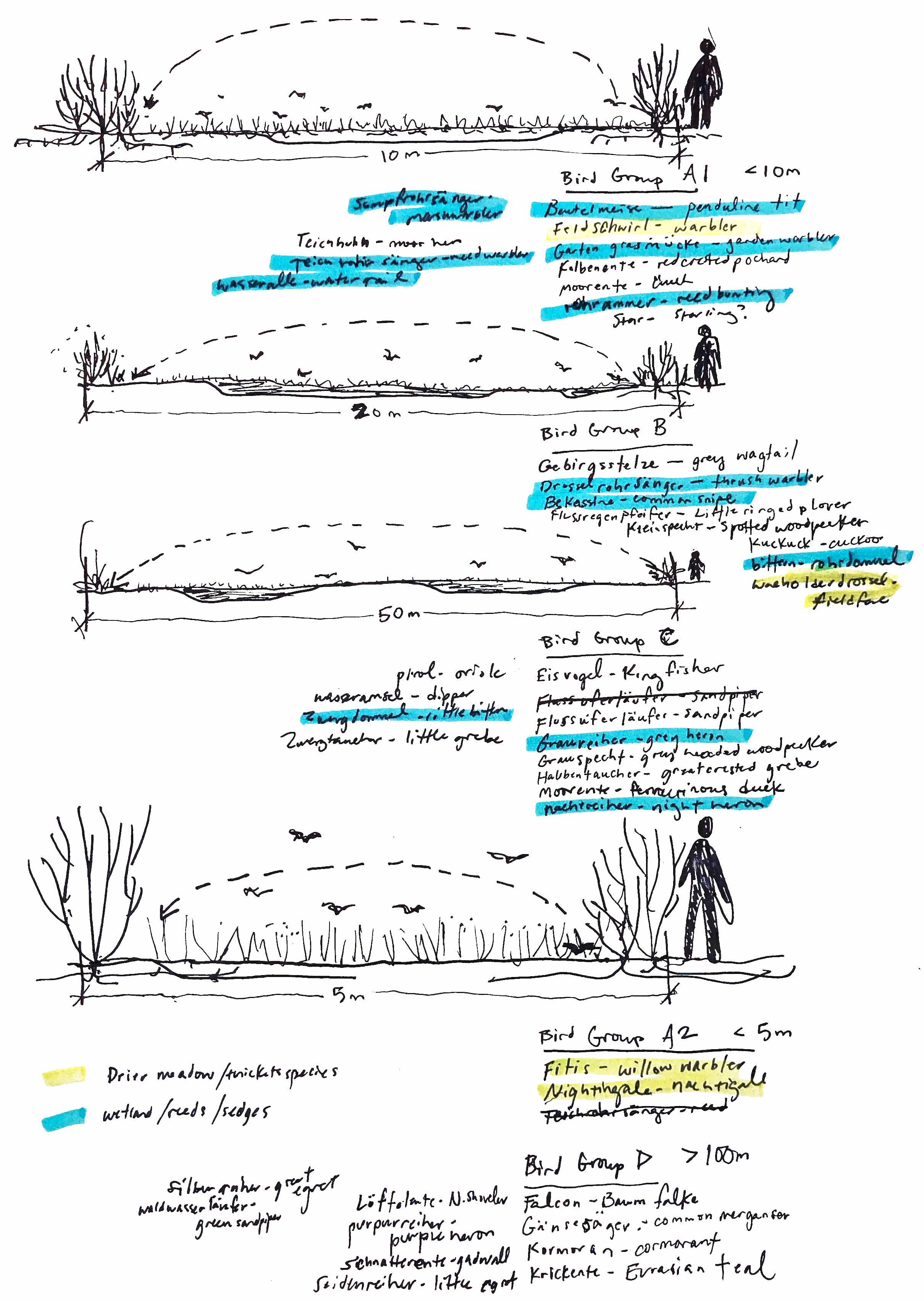


The public garden between the power plant and the Limmat River is articulated by the planting of hedges to creates “islands” to buffer sensitive bird species from human presence and the noise and activity of the water treatment basins. The islands are sized in three modules to accomodate the flight distances of species that are usually found on site. The hedges also provide fodder for the birds and habitats for insects, as well as continuity with the forest. The islands also offer stormwater retention in their centers, which amplifies the porosity of the site and the suitability of the habitat for riverine bird populations.
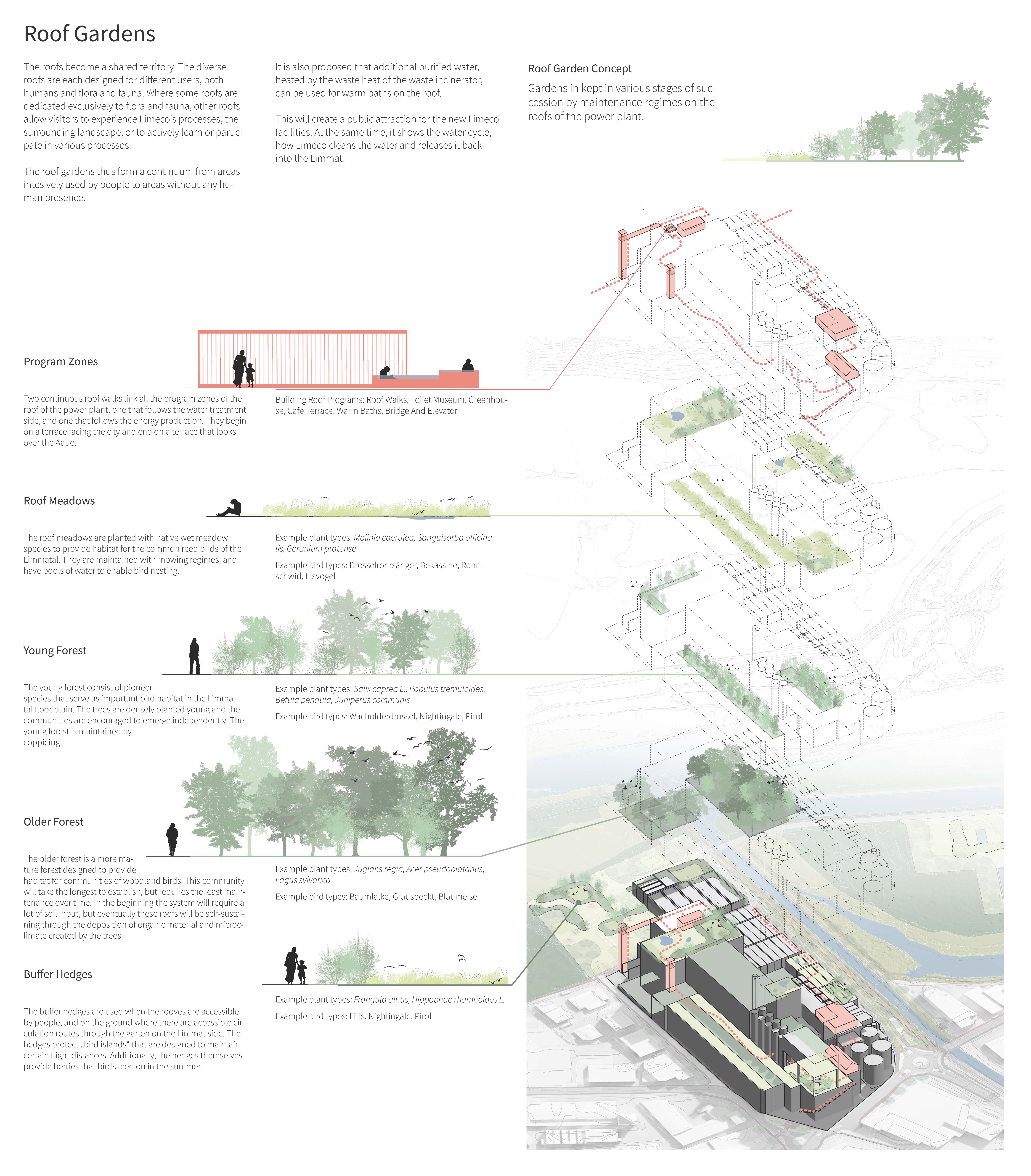
The roofs are designed to mimic the mosaic-ecology that typically characterizes floodplains. Through processes of maintenance (cutting, mowing), different rooftops are cultivated in moments of succession: the roof meadows with small pools of water, the young forests, the older forests. Hedges are used as buffers from areas that are accessible by people and those that are meant for birds and other living creatures to be undisturbed. However, the roofs are also public landscape: people can weave their way through the landscape as some of the roofs are accessible. The public paths link several programs on site: the greenhouse, the toilet museum, and the visitors center and café terrace. At the terrace of the visitors center, mimicking the water baths for birds, there are small public warm baths heated by the incineration processes of the plant, uniting the experience of the landscape with the functions of Limeco. There is an elevator to descend from the top of the roofs to the groundscape.




The Reppisch is an extremely important transitional zone between the Aaue and the plant--herons nest in the trees even on the West side of the Reppisch. In an effort to retain the public access to the river for the city but reduce traffic and noise, we removed the street at Reservatstrasse and replaced it with a smaller access road and a bike path to the river and redirected the water treatment plant traffice to the center of the building. Shrub planting additions along the hillside facing the Reppisch and aaue increase habitat for insects, and berries for birds. Responding to a lack of places to sit an enjoy the lively ecology of the aaue, we created small-scale amphitheatre-style seating as a place to watch the birds.

OLT Team: Luke Harris, Cara Turett and Bonnie Kate Walker