REUSSBÜHL CKW DEVELOPMENT
Lucerne, Switzerland
2022
In collaboration with: Salewski Nater Kretz (architects), Office Dudler (traffic planning) & Durable (sustainability)
Client: Centralschweizerische Kraftwerke AG in cooperation with the city of Lucerne
Two phase study contract, awarded 1st place. Project ongoing
Project published in Hochparterre, 2022 (in German)
In collaboration with Salewski Nater Kretz Architects, we developed a proposal for the transformation of a site currently home to the offices of a public energy utility into an urban development that integrates housing, public space and a robust landscape infrastructure. After a study phase with multiple teams, our proposal was awarded 1st place and the project is ongoing.
Located at the intersection of two rivers, the Reuss and the Kleine Emme, the site was originally a swamp. Its industrial history is visible today in the accumulated collection of buildings, some of which are celebrated (such as the iconic “Shedhalle” which was once a silk weaving mill) while others are seen as ordinary and are thus not protected. The design repurposes as many existing buildings as possible, from the iconic to the ordinary. These elements anchor the proposed urban design.
The landscape design creates a condition for trees to flourish by allowing water to remain onsite and infiltrate into the soil. This recalls the site’s history as a swamp, but, instead of attempting to recreate the lost landscape, the design develops a contemporary urban equivalent with analogue performance but its own aesthetic and function. The water that falls onsite supports plant communities that thrive under the dual pressures of periodic inundation and urban activity. The soil is designed to support the surface uses while retaining water and allowing the free movement of plant roots. This multi-functional ground is the invisible core of the project; a socio-ecological construction that links the site’s human history with the topography and ecology of the territory. The soil supports the health of the trees, which in turn create a unique identity and microclimate.
The main square, the Reussbühlplatz, will be a place to gather, connecting the main street to the repurposed Shedhalle. Water is a reoccurring, playful element, occasionally reminding visitors of their location in a larger hydrological system. The other public spaces take advantage of the shade from the new trees and allow for fluid circulation while supporting the programmatic needs of residents and guests.
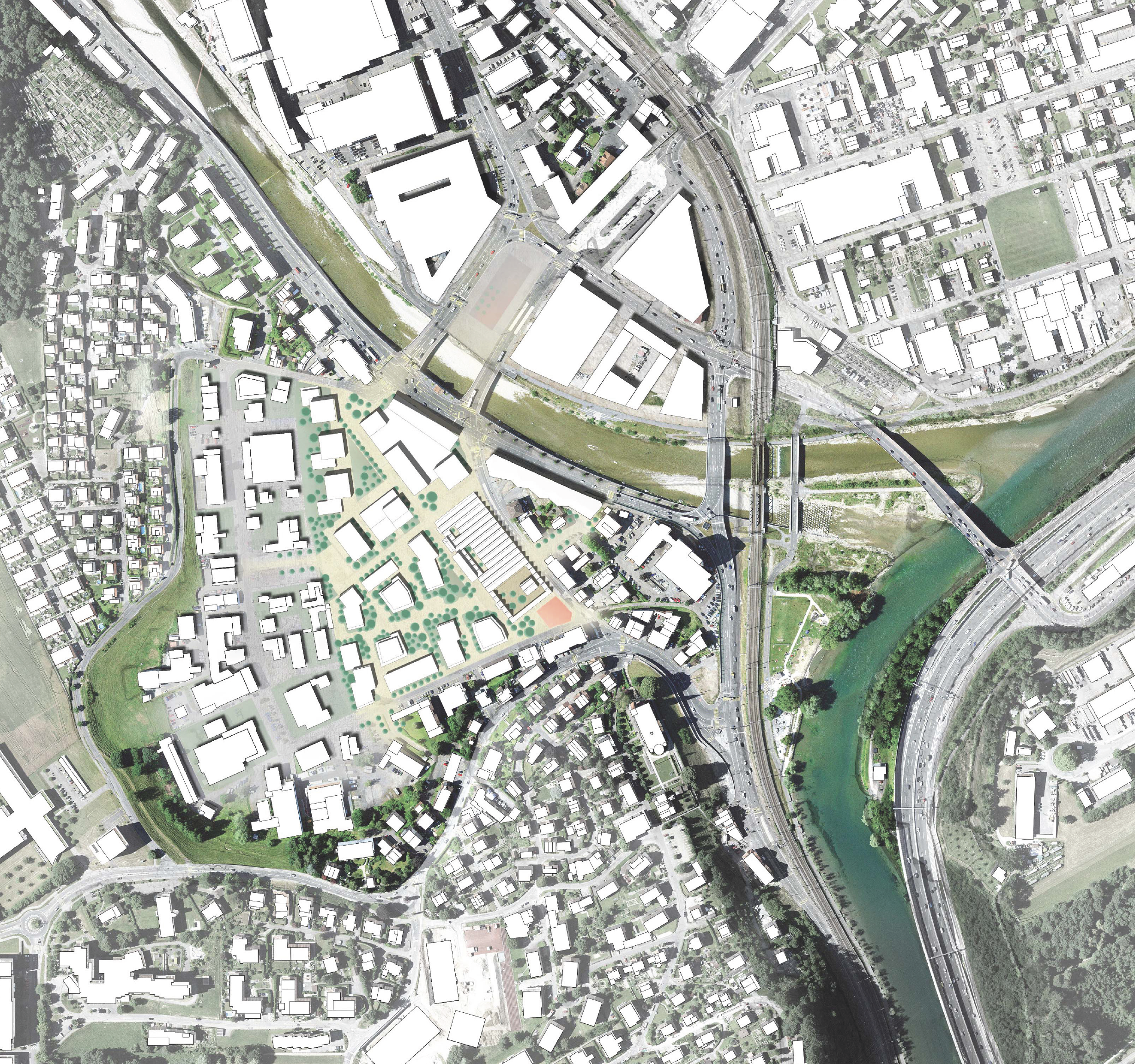
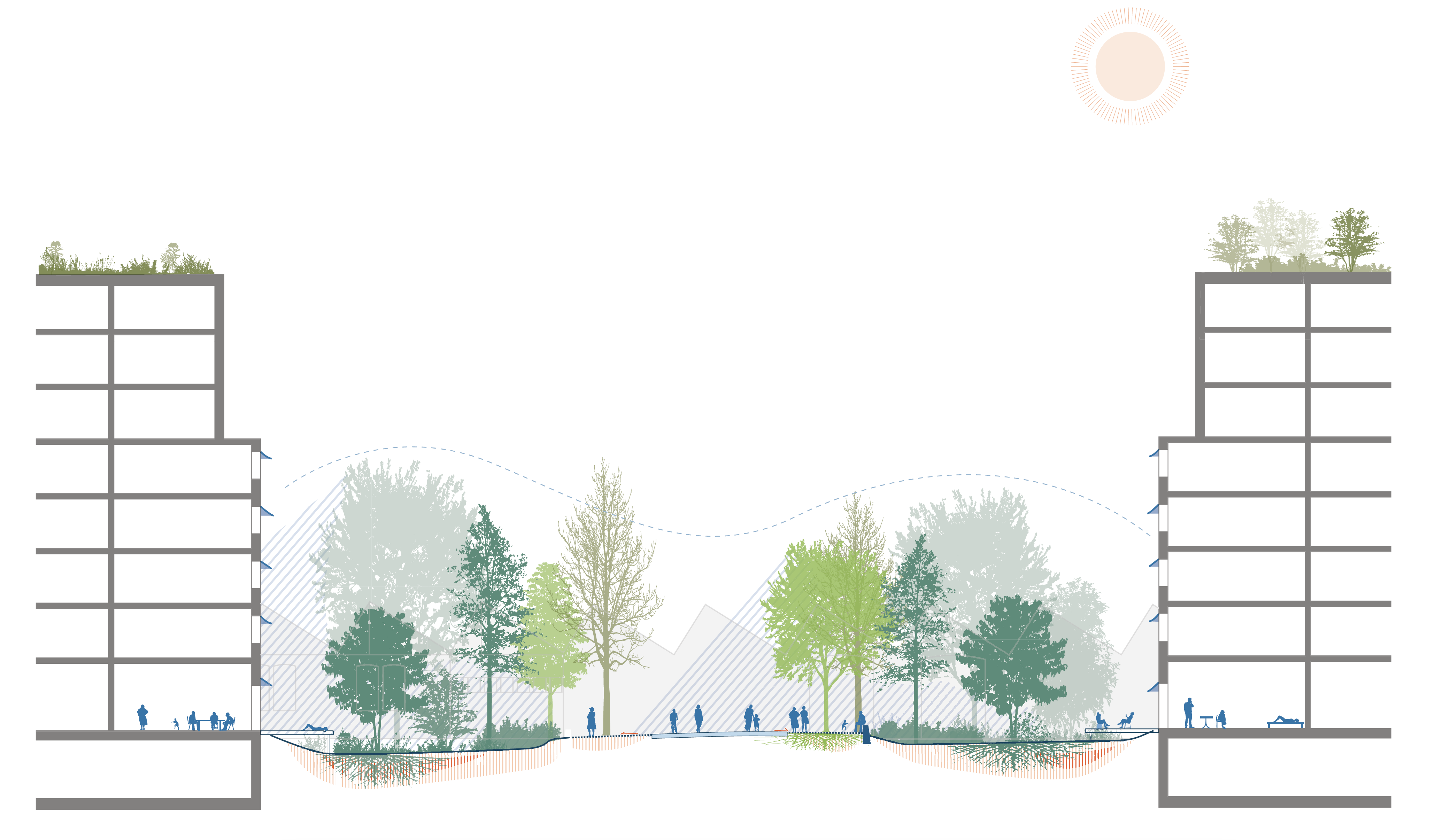
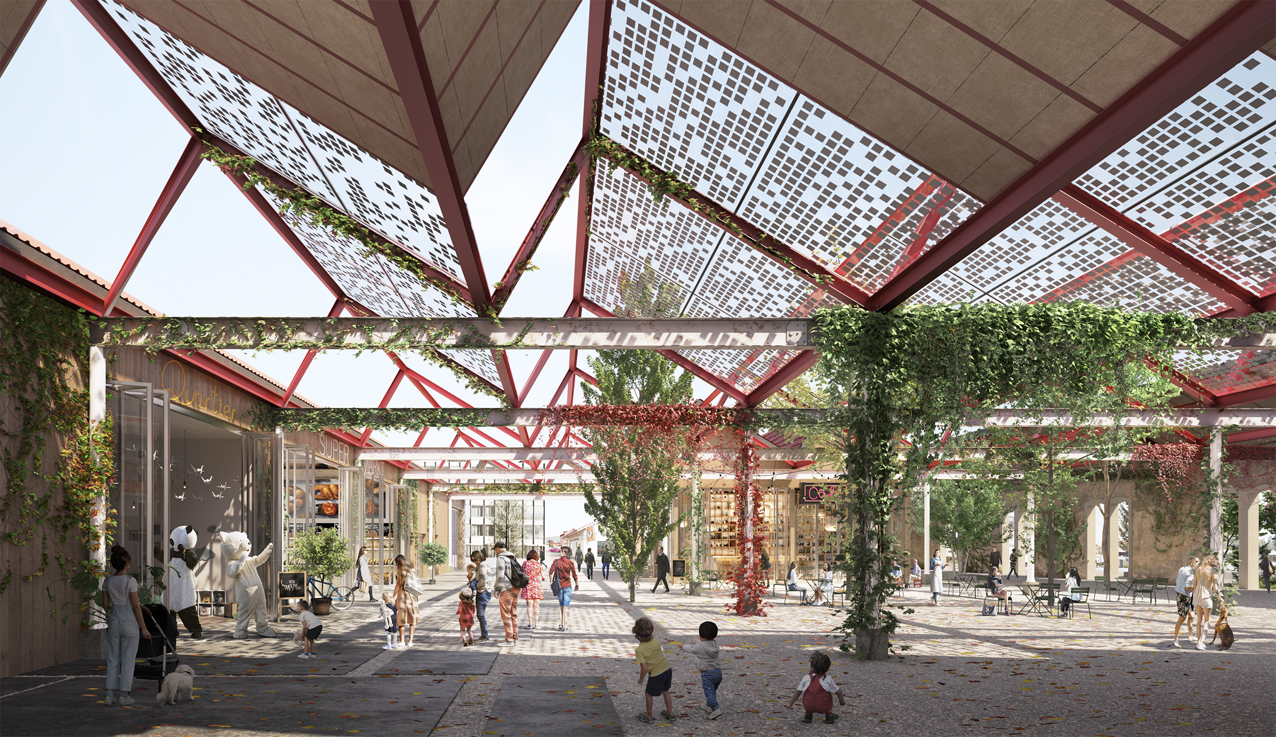


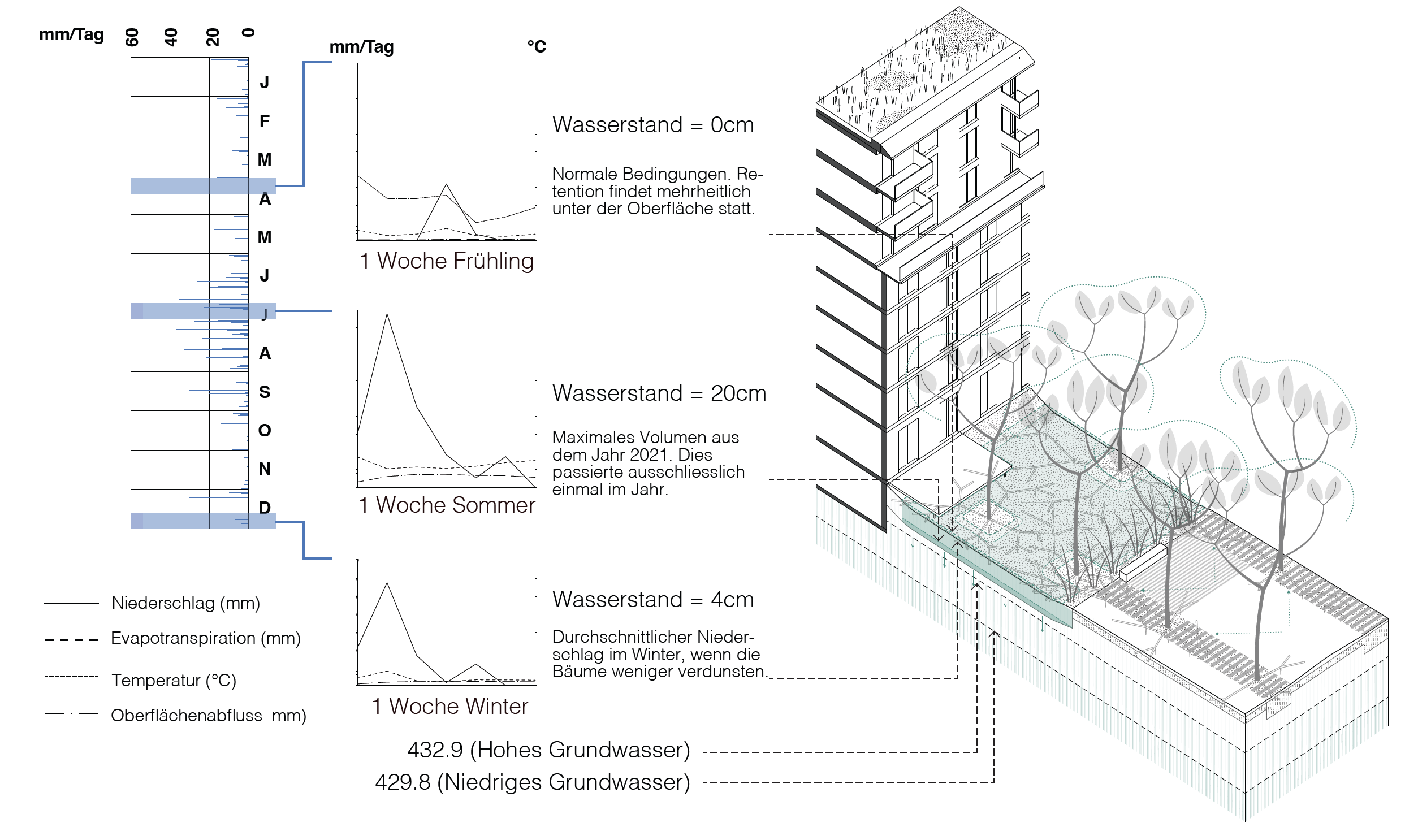
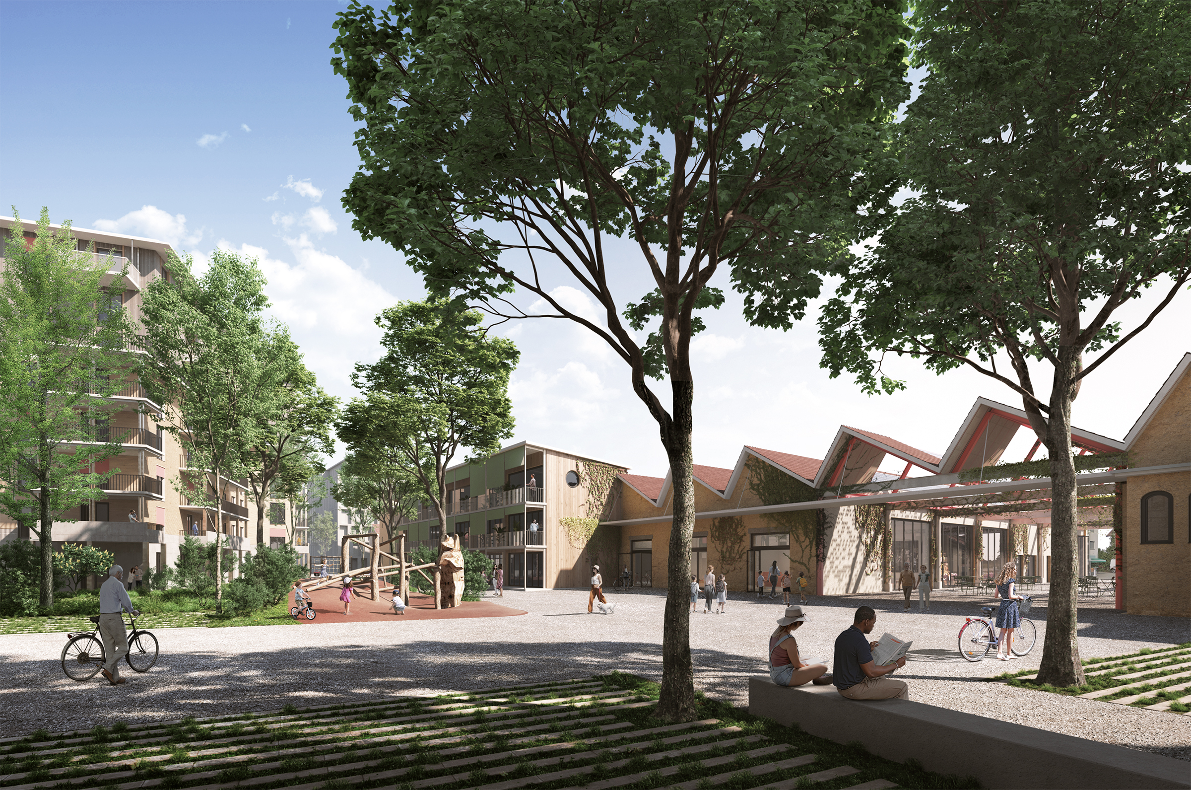
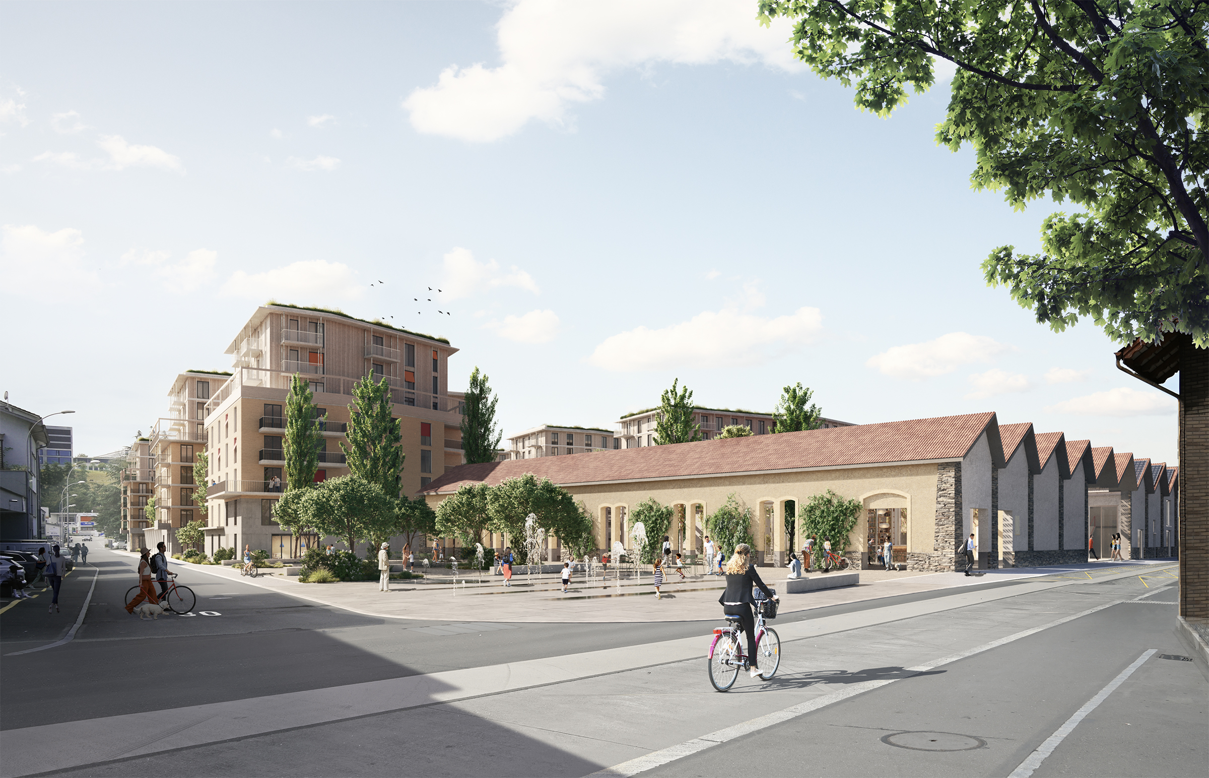

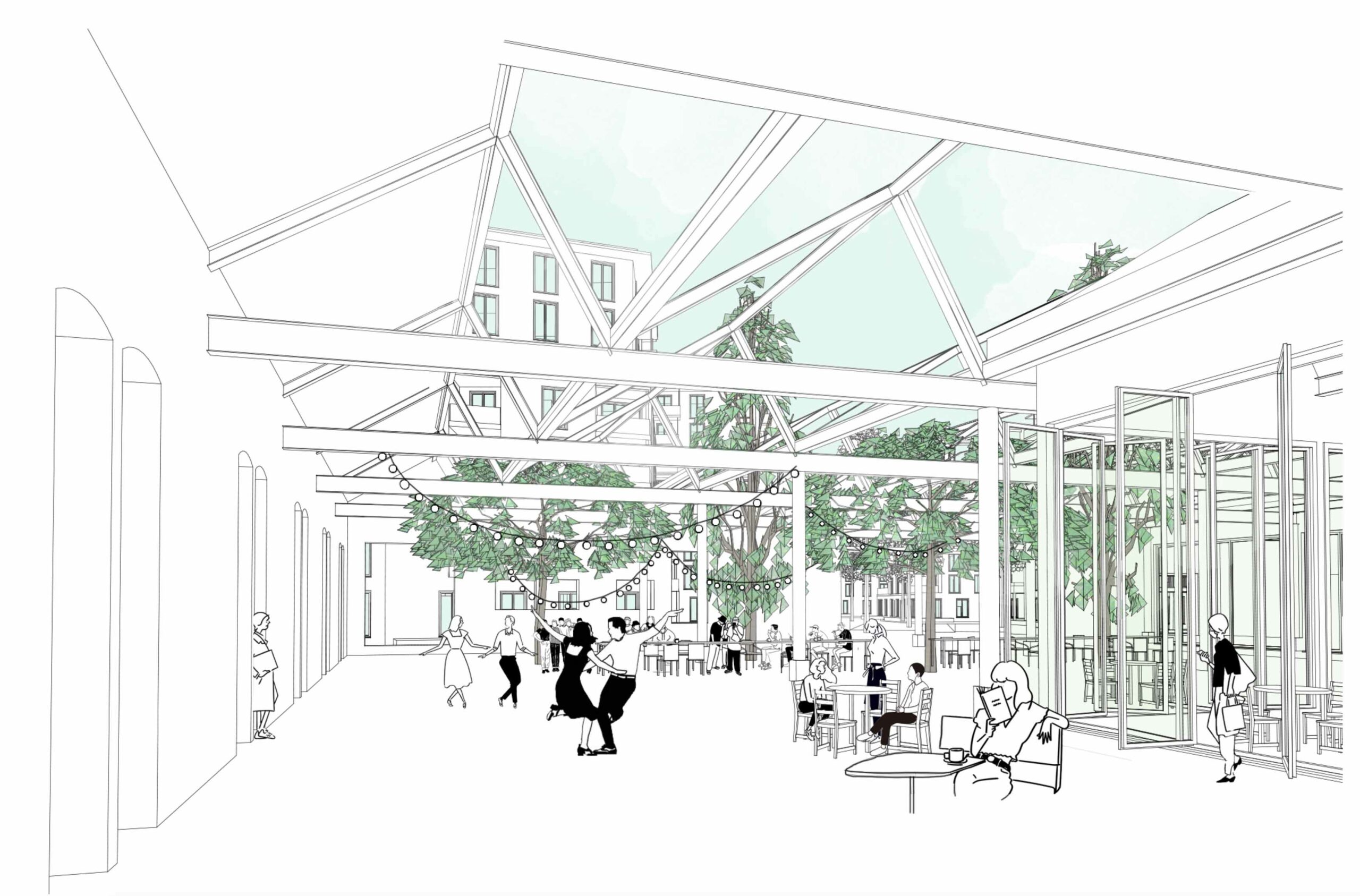


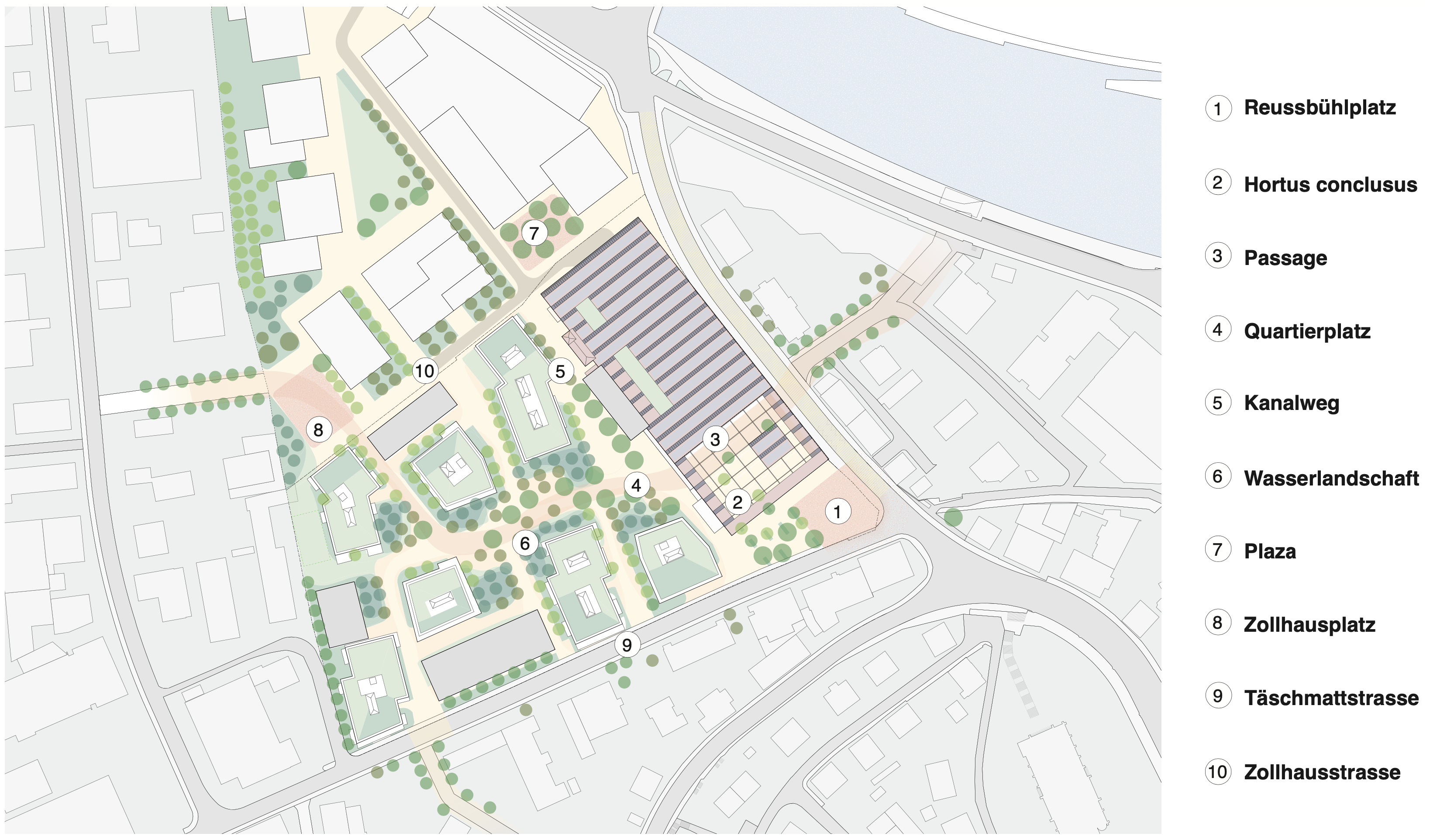
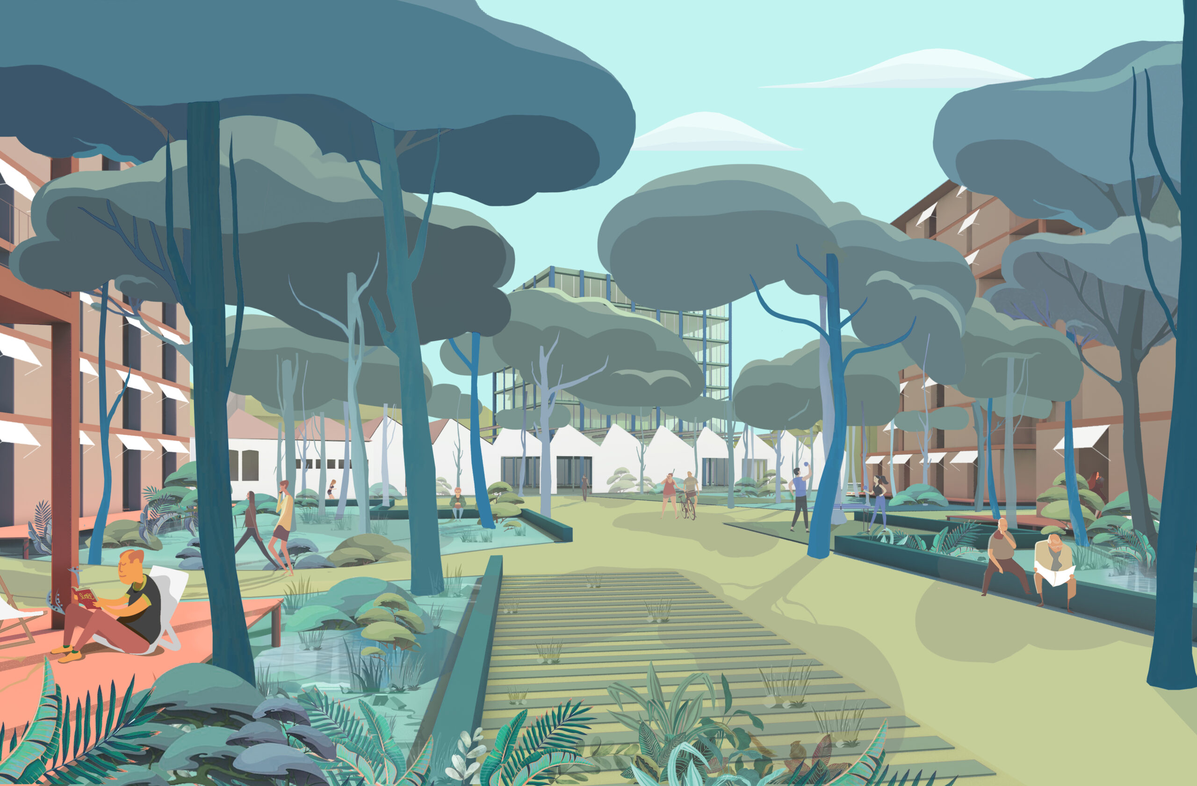
OLT Team: Luke Harris, Cara Turett and Bonnie Kate Walker