ROSENTAL MITTE DEVELOPMENT
Basel, Switzerland
2023-2024
In collaboration with: ZAS*Rosental
This proposal was developed as part of an invited competition for the public space of a chemical processing site in Basel, in collaboration with the collective ZAS* Rosental. The 6-hectare Rosental-Mitte site is set to be developed over the coming decades. The complexity and timescale necessarily introduce uncertainties regarding the program, density, and financing of the project. Despite thorough testing, uncertainties about underground conditions persist, including possible soil contamination due to the site’s industrial history.

We embraced this uncertainty by defining seven fields of action to orient the project in the coming years. These principles provide concrete methods for preserving as much of the site as possible in the future development, reflecting an ethic dedicated to working with existing conditions, ensuring transparent planning, and minimizing offsite waste disposal. They guide how to remediate soil, modify current structures and pavements, open the site to the neighborhood, and involve residents in the decision-making process. For each action, we developed a decision matrix to define spatial interventions. This rule-based design approach resulted in a preliminary site plan responsive to new information as it becomes available.

Context
The Rosental-Mitte site is located in the Rosental neighborhood at the center of Kleinbasel, between the Basischer Bahnhof and the convention center that annually hosts Art Basel. This growing neighborhood has one of the highest population densities in the city and features limited open space. The area is mostly sealed and contributes to an urban heat island effect. Nonetheless, the site provides valuable ruderal and meadow habitats and breeding grounds for the alpine swift.
The city of Basel acquired the site in 2019, and it remains largely closed to the public, though it continues to be a significant hub for the chemical industry. Known as "the cradle of the Basel chemical industry," the site has hosted numerous factories and, more recently, laboratories involved in developing synthetic dyes and insecticides such as DDT.

Our initial walkthrough took us to the edges of the still fenced-off area. We were intrigued by the seemingly fractal interlocking with the surrounding urban fabric, with spontaneous vegetation emerging in cracks in the pavement and sections of the wall. It was evident that the development of Rosental Mitte exerted pressure on the surrounding neighborhood, as reflected by spray-painted slogans on the façades of the smaller-scale residential buildings nearby. During the launch event, we explored behind the fence and discovered the inner world of the site. We were surprised by the quality of the spaces between buildings and existing vegetation, as well as the topographical complexity of the supposedly flat site, revealed through pathways leading to basement levels and loading ramps. Additionally, we were impressed by the typologies of the existing buildings: escape balconies between buildings, repurposed for new uses, signal live adaptability for a vibrant everyday life in Rosental Mitte, developed from the existing structures.





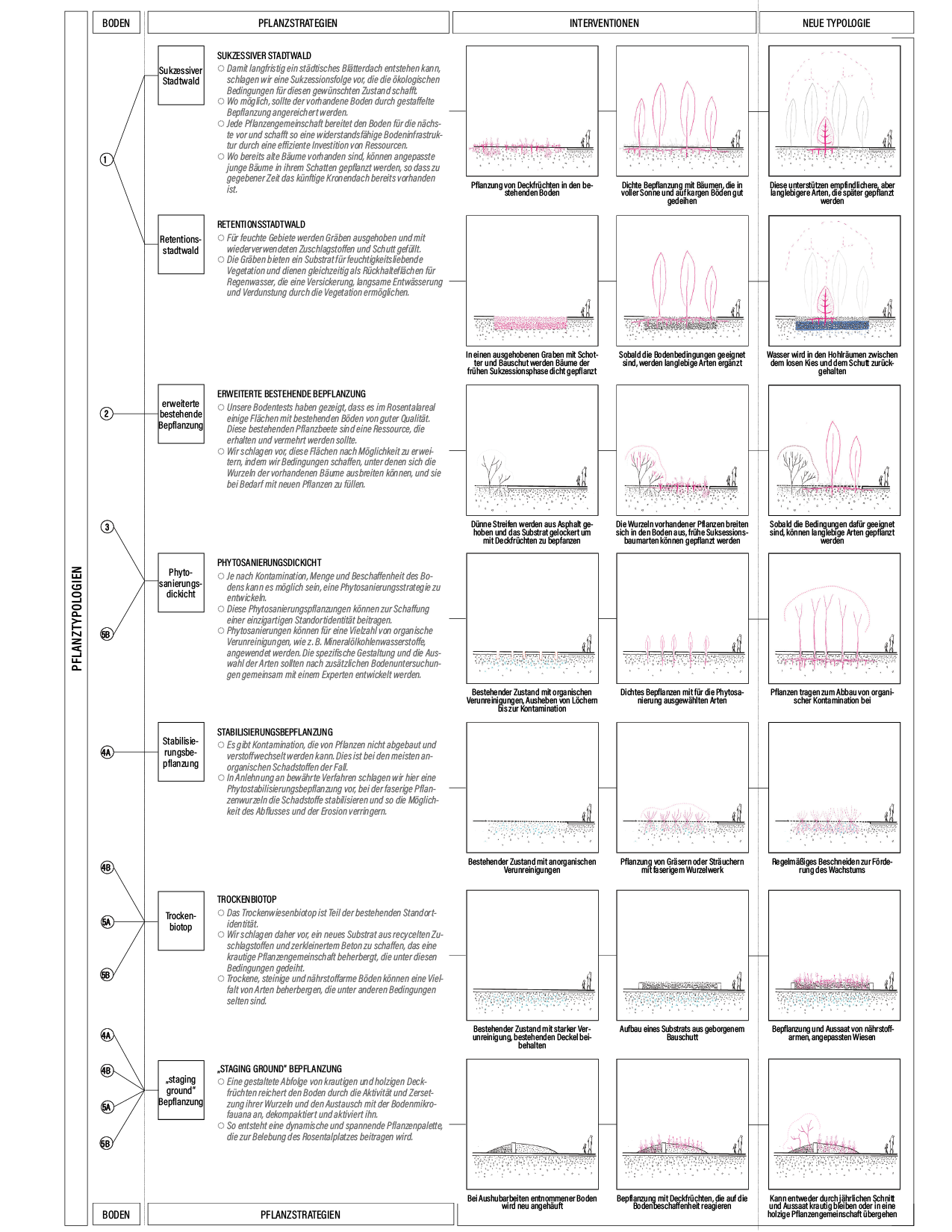
1. Building soil
The process begins with testing and assessing soil conditions. Understanding the surface condition, the soil structure below it, and potential contamination leads to characterizing prototypical soil profiles. Initial samples from unsealed areas revealed that the plant beds contain rich loamy soil. Even under sealed surfaces, aggregates supporting these surfaces are often colonized by tree roots and other organisms.
The decision matrix associates each prototypical soil profile with specific design interventions, such as preserving and augmenting existing soil resources and creating permeable surfaces through targeted cuts. At low terrain points, larger trenches for rainwater retention are proposed. These interventions aim to enhance soil conditions and maximize its regeneration potential.

2. Jumpstarting succession
The planting strategy responds to existing soil and vegetation conditions, each plant community preparing the way for the next. The existing vegetation is valuable as it is well-adapted to the site’s conditions, creating pockets of soil rich in roots, organic matter, and micro-organisms. These ecological complexities are preserved and enhanced whenever possible. Over the coming decades, a robust ecological infrastructure adapted to the site’s constraints and opportunities can be created. With much of the site sealed, traditional horticultural soil isn’t necessary. Instead, existing vegetation can be developed through successive planting phases: starting with cover crops that decompact soil and advance to planting long-lived trees to mitigate the urban heat island effect, absorb water, reduce pollution, and encourage diverse urban ecology.
The planting strategy responds to existing soil and vegetation conditions, each plant community preparing the way for the next. The existing vegetation is valuable as it is well-adapted to the site’s conditions, creating pockets of soil rich in roots, organic matter, and micro-organisms. These ecological complexities are preserved and enhanced whenever possible. Over the coming decades, a robust ecological infrastructure adapted to the site’s constraints and opportunities can be created. With much of the site sealed, traditional horticultural soil isn’t necessary. Instead, existing vegetation can be developed through successive planting phases: starting with cover crops that decompact soil and advance to planting long-lived trees to mitigate the urban heat island effect, absorb water, reduce pollution, and encourage diverse urban ecology.
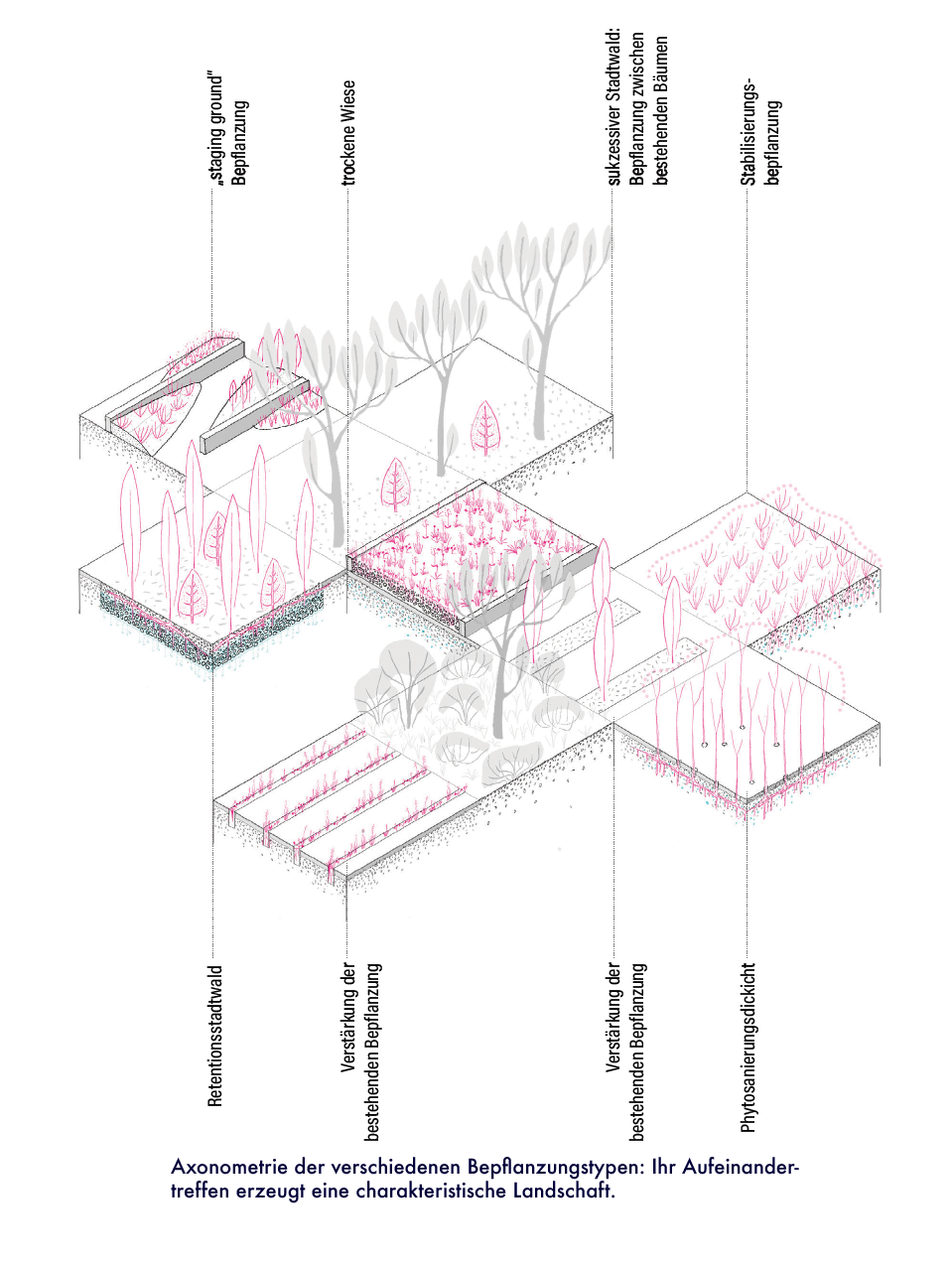
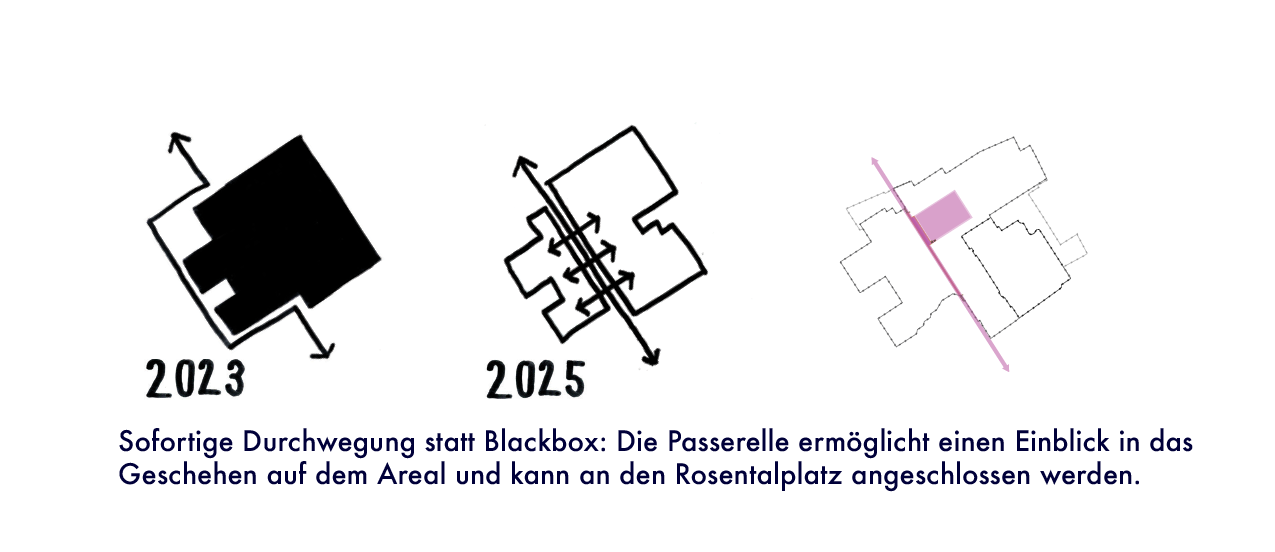
3. Opening the black box
For many Basel residents, Rosental Mitte is a black box. We propose to create ways of accessing the site immediately by opening a pedestrian connection along Sandgrubenstrasse, which crosses Rosental Mitte from the School of Design in the direction of Erlenmattpark. Access via a pedestrian bridge—or passerelle—will give residents from the surrounding neighbourhoods an insight into what is happening on the site. The passerelle, which is accessible via stairs and lift, would start in the extension of the pavement at building 1033 and leads at a height of 4m over the fence. At Rosentalplatz, the raised walkway widens into an observation and later sun deck in the centre of the site. The Sandgrubenstrasse axis will soon become part of everyday life, enabling residents to build a relationship with the closed site and contribute to shaping its future.
4. Developing a committee
The development of Rosental Mitte and the pressures of gentrification require a participatory planning process. This area is home to a vulnerable and diverse population, with a notable lack of neighborhood belonging among residents. We propose a three-phase participatory process. In the first phase, we will initiate engagement by exchanging knowledge with the neighborhood. As planners, we aim to foster trust and understanding using formats like interactive sessions with SEK Rosental students. A provisional neighborhood meeting point in building 1078, operated by the QTP Basel association, will serve as a hub for information exchange and discussions. In the second phase, residents will be encouraged to participate actively, with the meeting point expanding its services to host events and form interest groups. These community-led projects will receive support from the design team, fostering strong neighborhood involvement. The third phase involves the community organizing itself into a neighborhood representative body. Based in the active meeting space, the committee will ensure ongoing community input in planning decisions, reflecting residents' needs and fostering a sense of ownership and belonging.



5. Additional public space
With every development, the need for public spaces also grows. We propose that new public spaces are created proportional to the scale of new development. In the Rosental Mitte today, the ratio of public space to building floor area is approximately 1:5. In the maximum development scenario for the site, the ration reduces to 1:9. We propose to maintain a ratio of public space to building floor area that is at least the same as now. Public spaces are acessible zones that remain not fully organized and that one can occupy without purchasing something. In Rosental Mitte, they extend into the interior of the existing buildings and into the planning of future buildings - precisely because the public space available today is limited. The programming of the public spaces will be developed in consultation with the committee defined above.

6. Start with the existing
Retaining existing structures and pavements preserves resources and the unique character of the area. Existing architecture, typical of its original use as laboratory, industrial, and warehouse buildings, features elements impacting public space and shaping the site’s character. We have cataloged elements such as escape balconies, external staircases, and visible technical components. These elements can be appropriated, converted or added to by simple means, contributing to the character of the future development. This involves examining all existing buildings for their potential for use, according to the motto "the existing building determines what is possible."

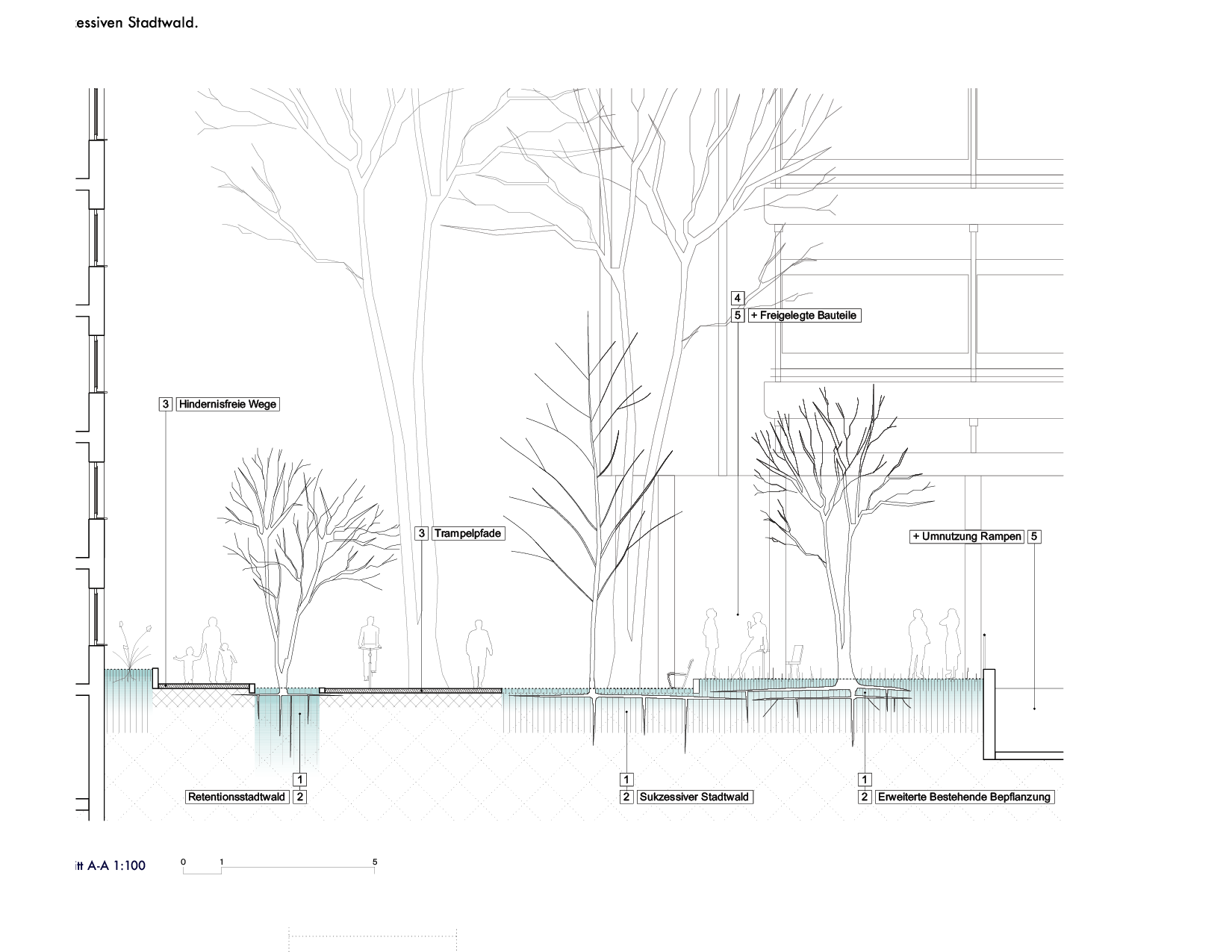
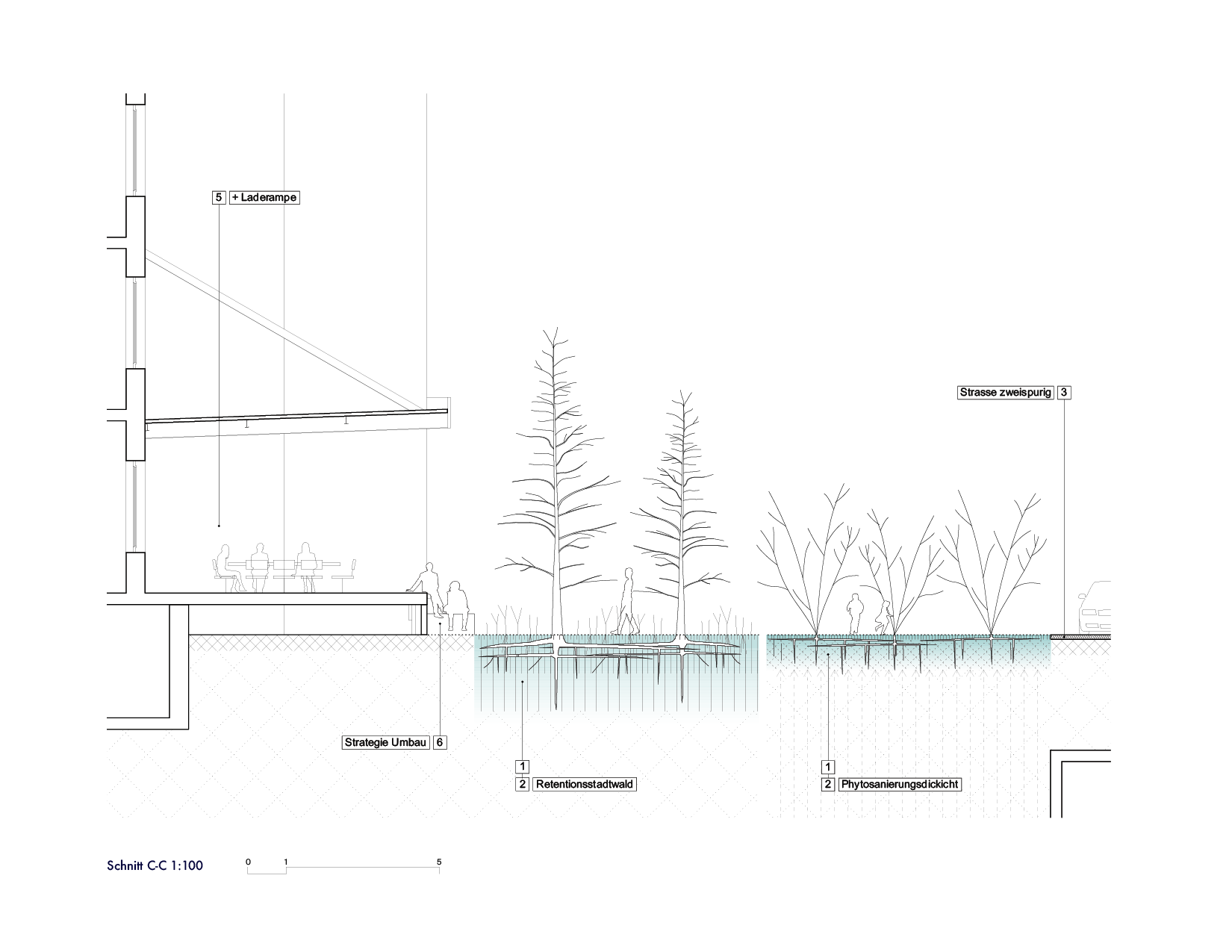
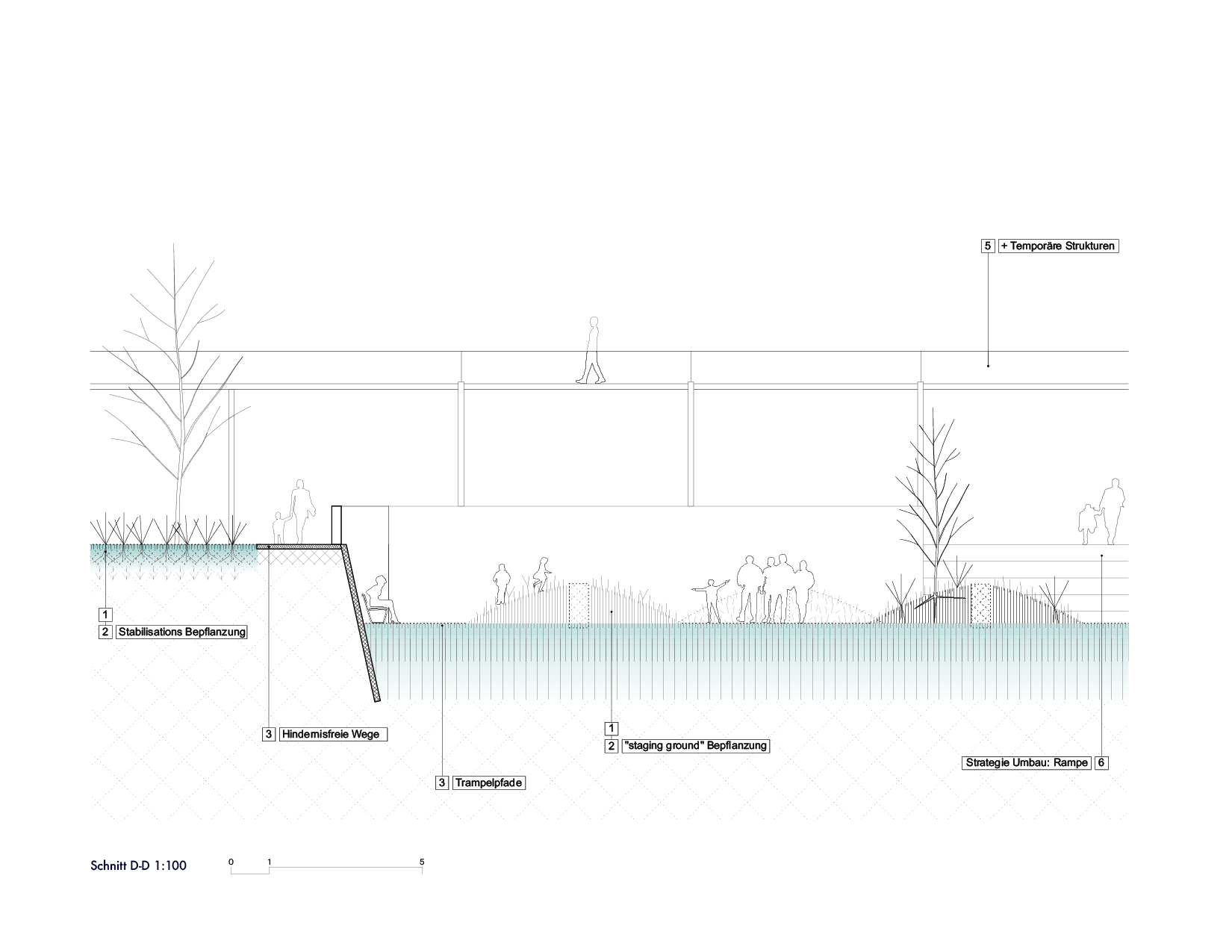
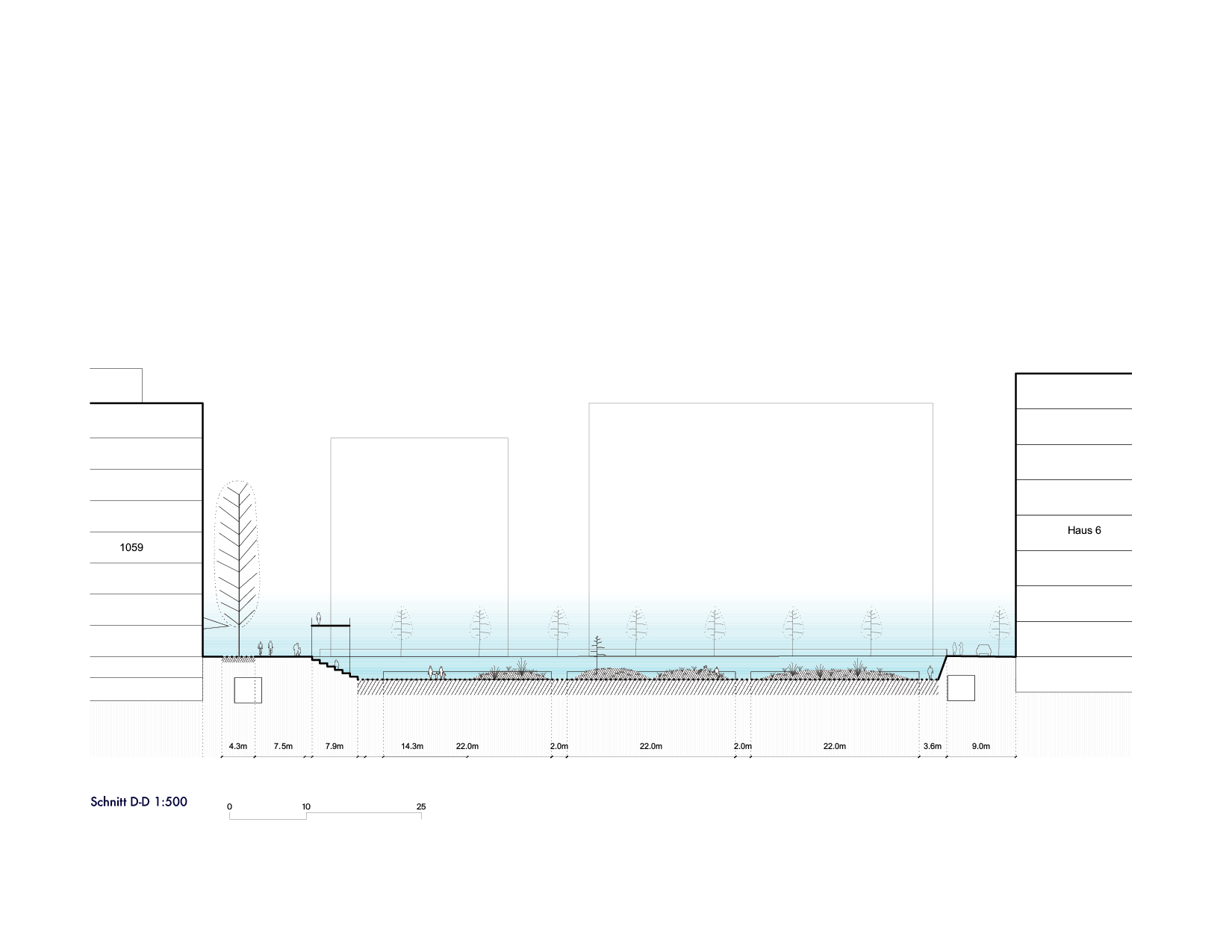



7. Permanence of the temporary
Over the next decades, construction sites will feature prominently in Rosental Mitte. As material is excavated and piled, pioneer plants establish themselves, creating temporary but important contributions to biodiversity. We were able to observe these dry biotopes in the current excavation for the demolition of building 1038 and in the fallow land towards Schwarzwaldallee. This raises the questions: Should we grant the temporary inhbaitants a right to stay? What role does the temporary play in the transformation of Rosental Mitte? And where can this planning paradigm be experienced? Instead of completely refilling the hole left by the demolished underground parking garage, we see its temporary state as valuable. We propose to develop this area into a garden-as-stagin-ground, celebrating the transient urban ecologies.
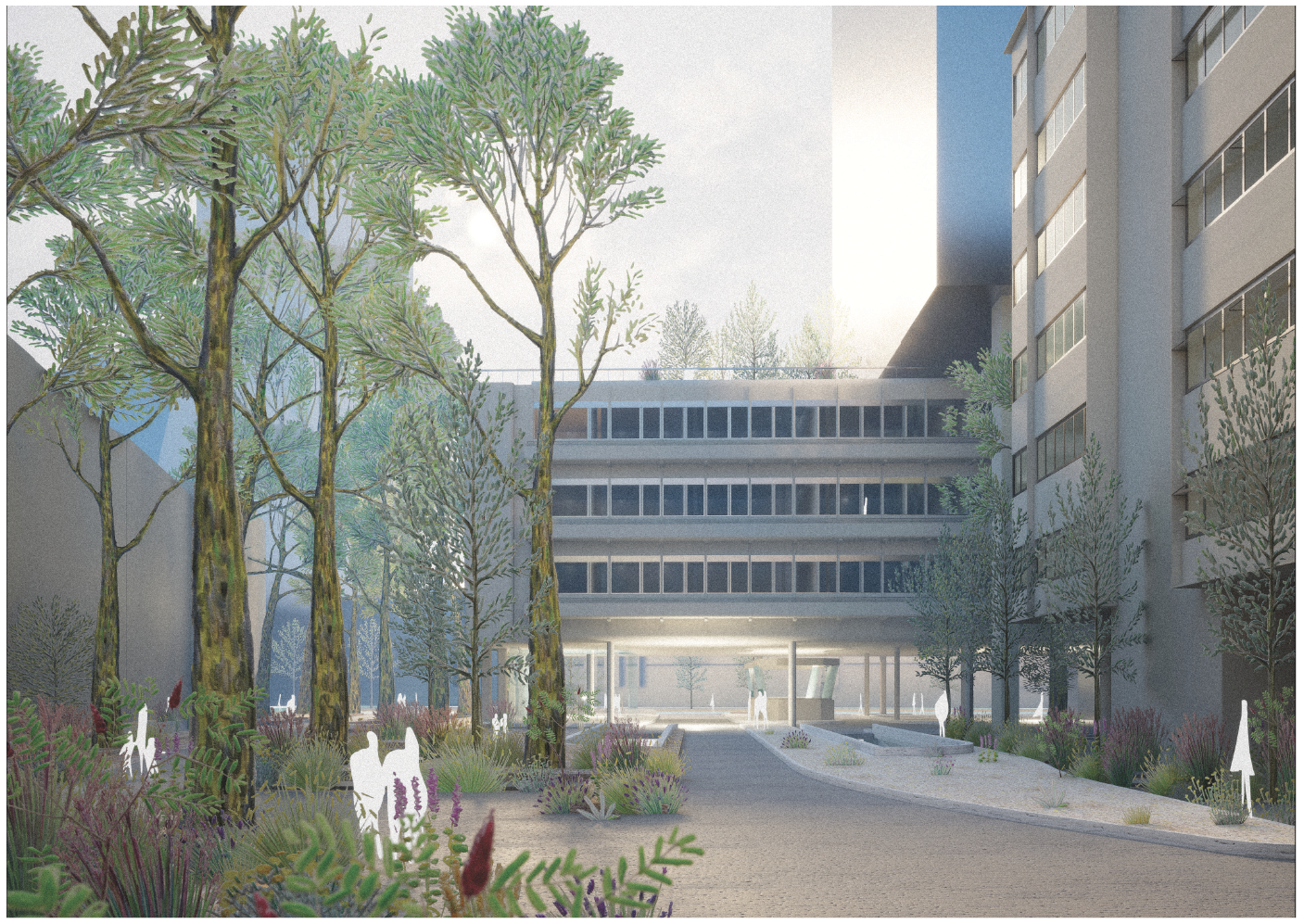




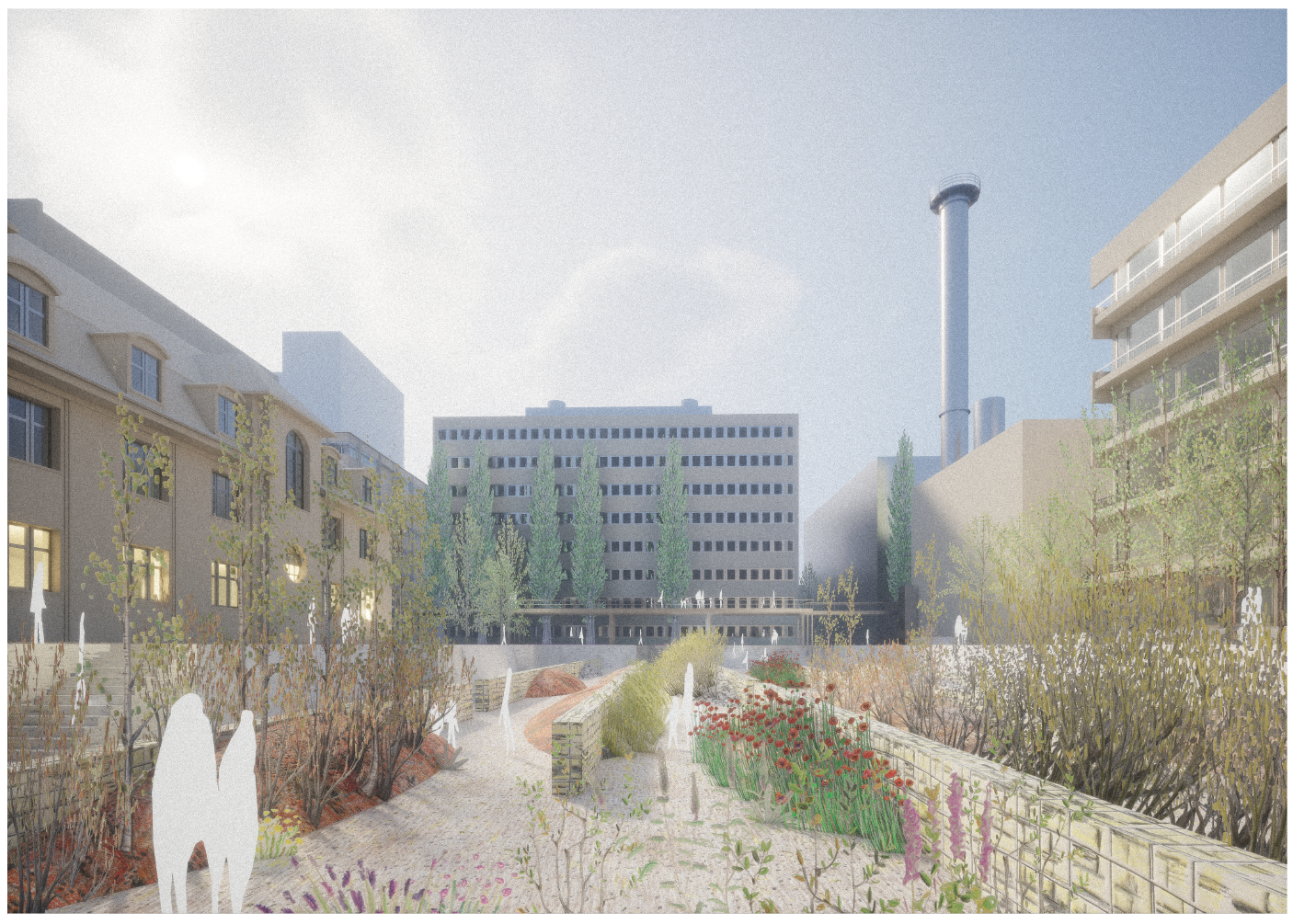
OLT Team: Luke Harris, Cara Turett, Bonnie Kate Walker